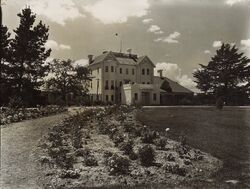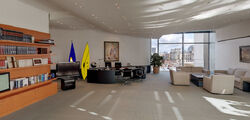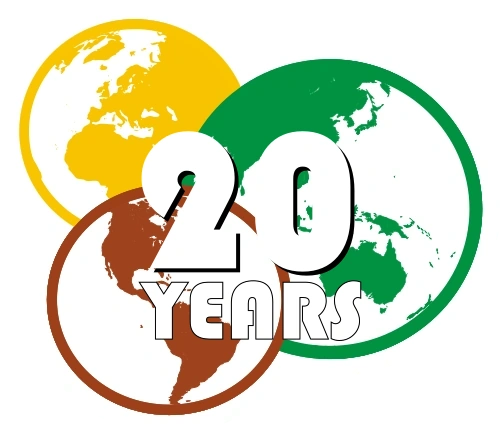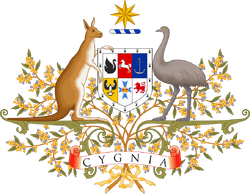No edit summary Tag: sourceedit |
No edit summary Tag: Source edit |
||
| (18 intermediate revisions by 2 users not shown) | |||
| Line 1: | Line 1: | ||
{{Infobox building |
{{Infobox building |
||
|name=The Chancellery |
|name=The Chancellery |
||
| − | |image=[[File: |
+ | |image=[[File:Government House in Canberra, ACT.jpg|250px]] |
| − | |caption=The |
+ | |caption=The Chancellery, viewed from the gardens. {{w|Telstra Tower}} is in the background. |
| − | |address= |
+ | |address= 5 Charlotte Avenue,<br>{{JoW|Northam, TS|Northam}} NT1 1AA,<br>{{JoW|Territory of Swan|TS}}, [[Cygnia (Joan of What?)|Cygnia]] |
| + | |current_tenants={{JoW|Anthony Albanese}} |
||
| − | |current_tenants=[[Dorian Brandt (Joan of What?)|Dorian Brandt]] and the [[Family of Dorian Brandt (Joan of What?)|Second Family]] |
||
| + | |architect=Terence Murray |
||
| − | |architect=[[Leonard Hoban (Joan of What?)|Leonard Hoban]] <small>(Old Chancellery)</small><br>Ways & Freeman <small>(New Chancellery)</small> |
||
|floor_area=<!-- {{convert|55000|sqft|abbr=on}} --> |
|floor_area=<!-- {{convert|55000|sqft|abbr=on}} --> |
||
|client= |
|client= |
||
| Line 12: | Line 12: | ||
|completion_date = {{Start date and age|1824|11|1}} |
|completion_date = {{Start date and age|1824|11|1}} |
||
|structural_system= |
|structural_system= |
||
| − | |style={{w| |
+ | |style={{w|Colonial Revival architecture|Colonial Georgian revival}} |
|size= |
|size= |
||
}} |
}} |
||
| − | [[File: |
+ | [[File:NlaGovernment_House_1927-2.jpg|thumb|250px|The Chancellery in 1927, during the {{JoW|Lyons Government}}]] |
| − | [[File:Office of the Cygnian Chancellor.jpg|thumb|250px|The Chancellor's Office |
+ | [[File:Office of the Cygnian Chancellor.jpg|thumb|250px|The Chancellor's Office]] |
| − | '''The Chancellery''' |
+ | '''The Chancellery''' is the {{w|official residence}} and principal workplace of the [[Chancellor of Cygnia (Joan of What?)|Chancellor of the United Cygnian States]], located at 5 Charlotte Avenue in {{JoW|Northam, TS}}. It has been the residence of the Cygnian chancellor since {{JoW|George Canning}} in 1825. The term ''Chancellery'' is often used to refer to actions of the [[Ministry of the Chancellor and Cabinet (Joan of What?)|chancellor and their advisers]], as in "The Chancellery announced that...". |
| + | The original building was designed by Terence Murray and built between 1818 and 1824. The original building was constructed in the Georgian style. The house is set amid 54 hectares (130 acres) of parkland. |
||
| − | The original building was designed by Irish-born Leonard Hoban and built between 1818 and 1824 of white-painted sandstone in the Neoclassical style. When Isaac Isaacs moved into the house in 1825, he (with architect Arthur Roberts) added low colonnades on each wing that concealed stables and storage. In 1942, the mansion was destroyed by bombing during the [[Battle of Swanstone (Joan of What?)|Battle of Swanstone]] in [[World War III (Joan of What?)|World War III]], destroying the west wing and much of the east wing. After the conclusion of the war in 1945, the property was demolished by the post-war Cygnian government and turned into a public park as there weren't enough funds available for a rebuilt Chancellery. Instead, from 1942 to 1994 the Chancellor did not have an official residence, and had an office in the reconstructed [[Federation Hall (Joan of What?)|Federation Hall]]. |
||
| − | |||
| − | In 1994, the government began building the New Chancellery, removing the park (which by that time had become known as "Chancellery Park") and commissioning the Ways & Freeman firm to design a new Chancellery. The design went through three versions between 1995 and 1997. Construction began in 1997, and the new Chancellery opened in 2001. |
||
| − | |||
| − | The new Chancellery occupies 12,000 square metres, and is the largest government headquarters building in the world. By comparison, the new Chancellery is ten times the size of Old Chancellery. The Chancellor's and his or her family's official residence is located on the top floor of the building, while the rest of the Chancellery houses the offices of the Chancellor and his staff. |
||
{{Cygnia Portal}} |
{{Cygnia Portal}} |
||
Latest revision as of 13:45, 29 March 2021
| The Chancellery | |
|---|---|
 The Chancellery, viewed from the gardens. Telstra Tower is in the background. | |
| General information | |
| Architectural style | Colonial Georgian revival |
| Address | 5 Charlotte Avenue, Northam NT1 1AA, TS, Cygnia |
| Current tenants | Anthony Albanese |
| Construction started | October 13, 1818 |
| Completed | November 1, 1824 |
| Design and construction | |
| Architect | Terence Murray |

The Chancellery in 1927, during the Lyons Government

The Chancellor's Office
The Chancellery is the official residence and principal workplace of the Chancellor of the United Cygnian States, located at 5 Charlotte Avenue in Northam, TS. It has been the residence of the Cygnian chancellor since George Canning in 1825. The term Chancellery is often used to refer to actions of the chancellor and their advisers, as in "The Chancellery announced that...".
The original building was designed by Terence Murray and built between 1818 and 1824. The original building was constructed in the Georgian style. The house is set amid 54 hectares (130 acres) of parkland.
| |||||||||||||||||||||||
| ||||||||||||||

